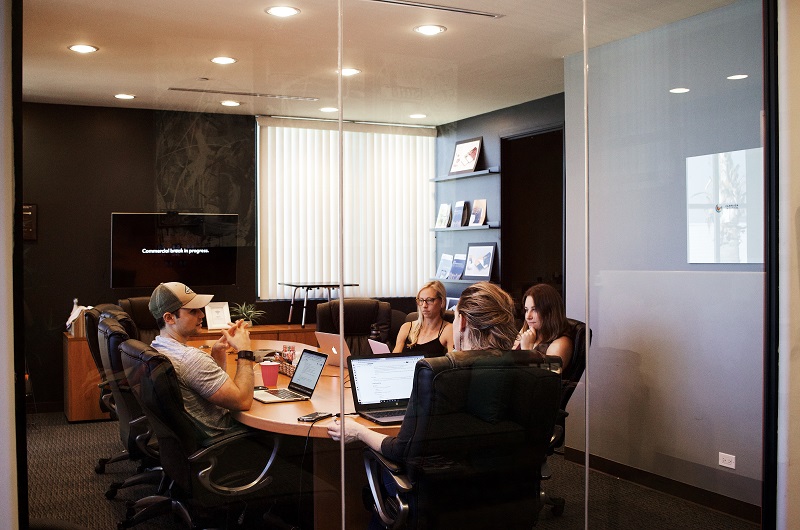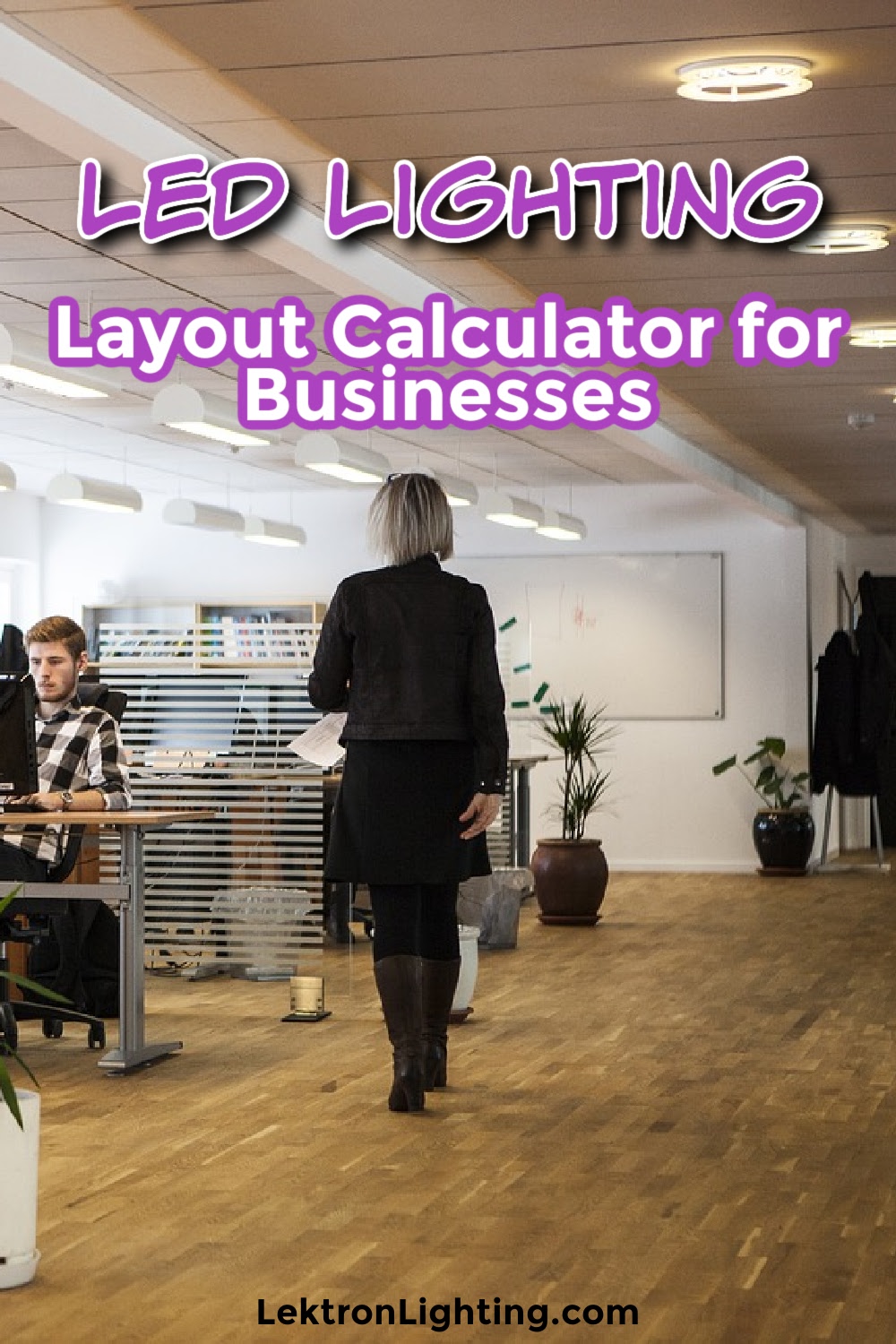LED lighting is no different than any other type of lighting when it comes to the layout. The dimensions of the room determine the layout you should utilize. The goal is to make sure that there is enough lighting to fill the room properly. Of course, businesses are slightly different as design plays a significant role. Businesses also utilize accent lighting and task lighting so how does it all get laid out? You will want to understand how an LED lighting layout calculator works.
LED Lighting Layout Calculator for your Business
The first thing to consider is the layout of the room you’re trying to light properly. For example, you will want to consider any separations of the room, natural lighting source, and, of course, the use of the room. There is no need to go beyond basic lighting in a bathroom or storage closet.
That doesn’t mean those rooms should be ignored but they should not be the top priority for a business. The goal should be to create a space for your clients or customers to enjoy; something that welcomes them in.
Focal Points
One of the most important things for business lighting is the ability to create a focal point. A focal point is something that is lit better than any other spot in the room. Customers and clients will be naturally drawn to that area because it stands out. However, these focal points also can help as starting points for the layout of the lighting in the rest of the room.
For example, an LED lighting layout calculator will tell you to divide the height of the ceiling by two to get the distance between each light. But where do you start? The focal point is a good place.
Ceiling Height Explained
One of the most common ways space is measured out for LED lighting is the ceiling height rule. The rule is simple: divide the height of the ceiling by two, and that is the distance that should be put between each light. Say your ceiling is 8 feet off the ground. You will want to place your lights 4 feet from the wall and 4 feet from each other.
The result should be a grid of 4 by 4 squares. Of course, that number changes depending on the height of the ceiling. You could have 5 by 5 squares or 6 by 6 squares all depending on the height of the ceiling.
Beyond Basic Lighting
The above-LED lighting layout calculator will help with basic lighting, but you may find that it leaves darker spaces. That is where accent and ambiance lighting come into play. An innovative idea is to start with a 3-foot distance from the wall and then go from there. The corners are where the most attention must be paid.
Corners tend to darken because there won’t be any basic lighting installed at the right distance. This creates the appearance that the ceiling is shorter than it is, and no one wants that.




